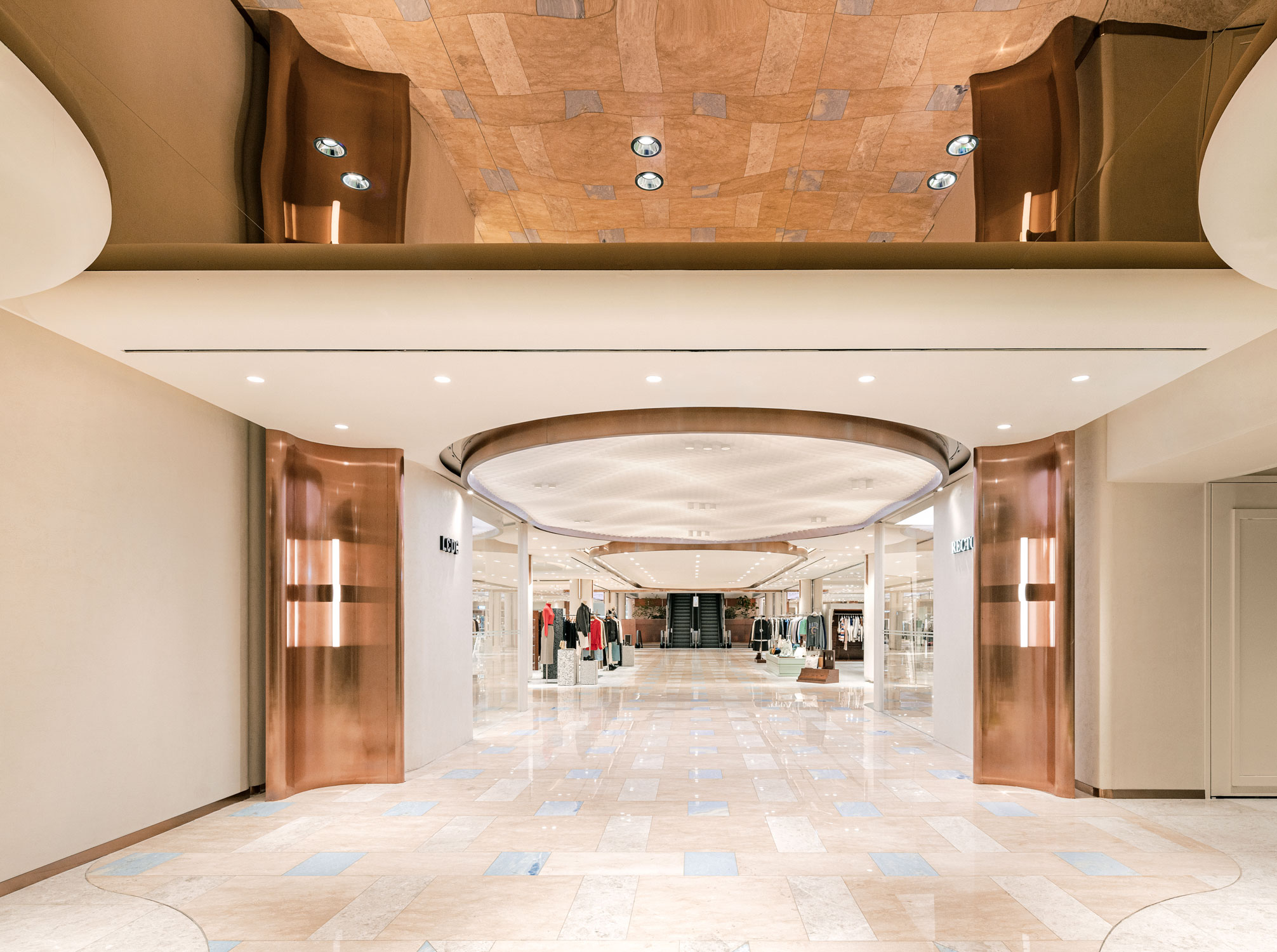
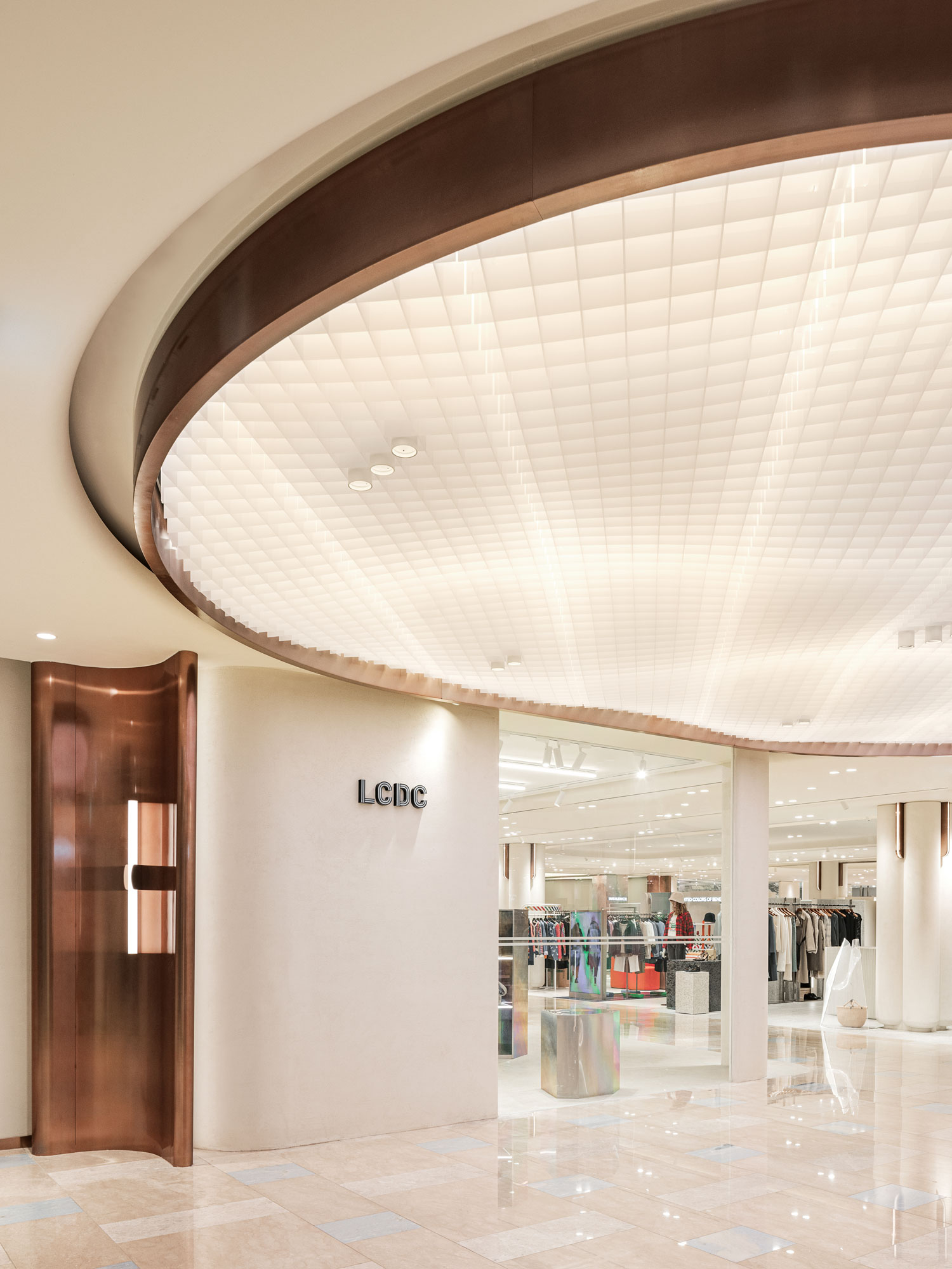
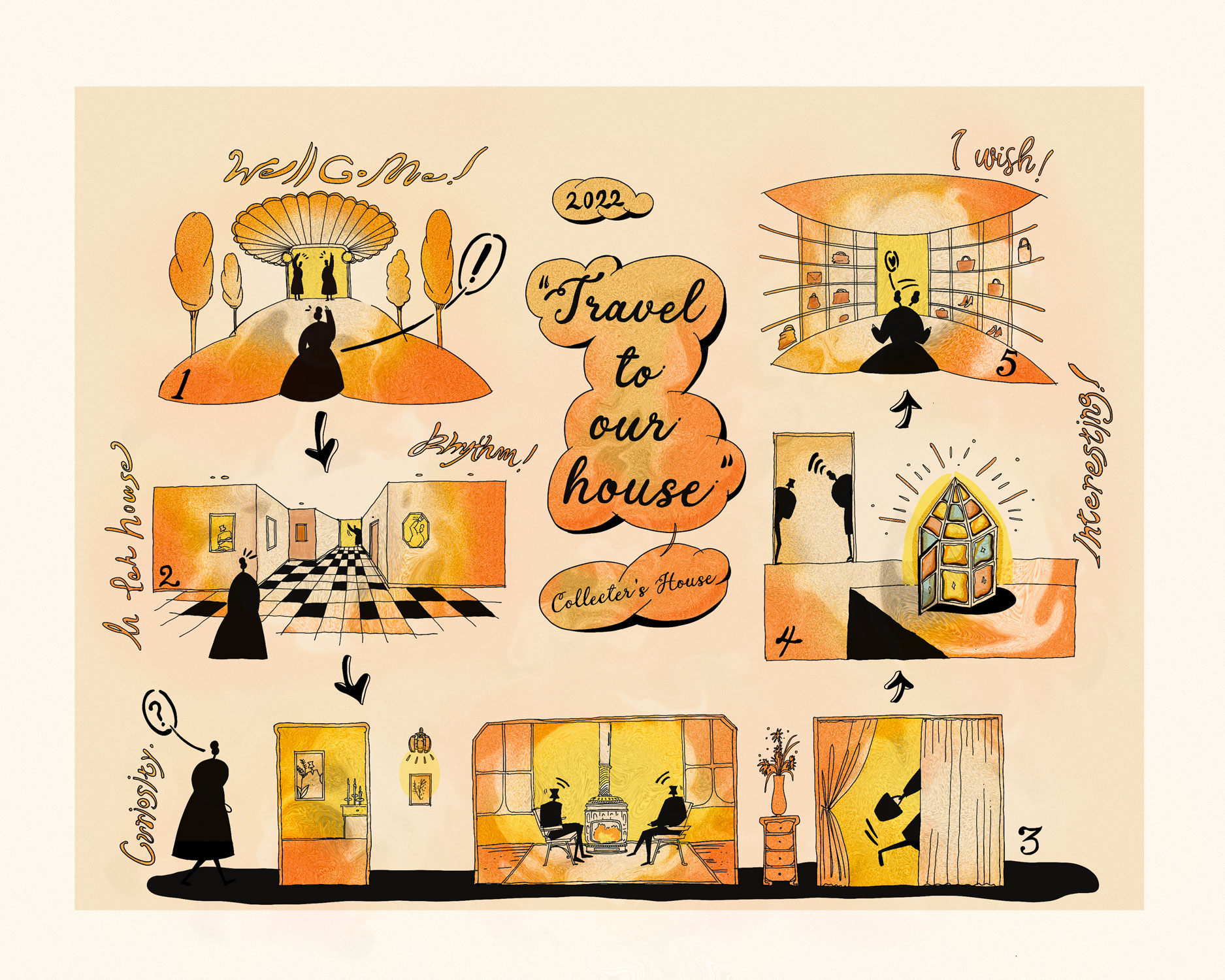
신세계백화점 강남점 5층인 ‘NEW CONTEMPORARY’는 지금 우리가 가장 원하는 패션 브랜드를 선보이는 공간입니다.
트렌디한 스타일을 추구하는 2030을 타깃으로 카테고리를 세분화하여 층 전반이 구성되었고, NBDC 는 이러한 MD 전략에 영감을 얻었습니다. 다른 누구보다 ‘나’ 자신의 아이텐티티를 중요시하는 MZ세대의 욕구에 따라 신세계백화점 본연의 아이텐티티를 재해석하면서 새로운 변화에 집중하였습니다.
신세계백화점 강남점 5층이 마치 하나의 ‘집’과 같은 ‘장소’적인 의미를 가지기를 바랍니다. 집이란 개인의 세계를 표현하는 가장 의미 깊은 중심이며, 어디에 있어도 ‘나’ 로서 존재하는 것들의 집합체로 개인의 아이텐티티를 표현하는 가장 큰 수단입니다.
NBDC는 이러한 ‘집’에서 느껴지는 다양한 분위기와 요소를 공간 곳곳에 투영하였습니다.
집을 들어섰을 때의 기쁨과 환함을 고객 진입로 천장에, 좁아졌다 넓어지며 마주하는 굴곡진 방의 리듬감 있는 모습들을 MD 라인에, 커튼 사이로 혹은 문과 문 사이를 오고 가며 보이는 흥미롭고 다채로운 씬을 IN-SHOP의 입면 디자인에서 볼 수 있습니다. 그리고 우리들이 가진 아름다운 오브제를 건축의 가장 기초적인 요소인 기둥에 대입해 반전의 재미를 꾀하였습니다.
Located on the fifth floor of the Shinsegae department store / Gangnam branch, lies the ‘NEW CONTEMPORARY’.
By drawing inspiration from today’s youth, the main design idea revolves around the theme, that is, high value being placed, by today’s generation, upon one’s own identity.
The renovations were made to adorn the space with a homelike portrayal.
We perceive a person's home as not just a physical space but as a vessel to one’s own small universe. It encompasses various items, clothing, and furniture meticulously collected over time and through this accumulation of material possessions, one's home becomes a reflection of their unique identity.
Ergo, our goal was to create an environment that resembles one’s home, to emulate the feeling of seamless harmonization that we hope all customers will be able to experience during their time spent in the ‘NEW CONTEMPORARY’.
The entire floor was designed in parts, with each piece being representative of the larger theme at play.
A driveway-like corridor guides you towards the entrance of the store, where ceiling lights gracefully emulate the comforting glow of home, exuding a sense of warmth and happiness that washes over you after a long day.
The pathways rhythmically meander, widening and narrowing at intervals, unveiling openings reminiscent of open doors and drawn curtains. These entrances beckon visitors to explore the diverse shops that lie beyond, resembling twisting corridors that branch off into a myriad of rooms and amenities found within a home.
As a final touch of artistic refinement to the fifth floor of the Shinsegae department store, we took special care not to neglect the supporting pillars and to leave them as mere utilitarian structures.
Through tasteful etching, delicate carving, and thoughtful incorporation we breathed new life into these pillars. No longer bland and uniform, they exude an aura of quiet elegance, showcasing a modest yet captivating artistic transformation that harmonizes with the overall ambiance of the space.
special thanks to
SHINSEGAE INTERIOR DESIGN TEAM
Hyejung Cho
Chaewon Jung
Seunghoon Oh
Gaeun Kim
트렌디한 스타일을 추구하는 2030을 타깃으로 카테고리를 세분화하여 층 전반이 구성되었고, NBDC 는 이러한 MD 전략에 영감을 얻었습니다. 다른 누구보다 ‘나’ 자신의 아이텐티티를 중요시하는 MZ세대의 욕구에 따라 신세계백화점 본연의 아이텐티티를 재해석하면서 새로운 변화에 집중하였습니다.
신세계백화점 강남점 5층이 마치 하나의 ‘집’과 같은 ‘장소’적인 의미를 가지기를 바랍니다. 집이란 개인의 세계를 표현하는 가장 의미 깊은 중심이며, 어디에 있어도 ‘나’ 로서 존재하는 것들의 집합체로 개인의 아이텐티티를 표현하는 가장 큰 수단입니다.
NBDC는 이러한 ‘집’에서 느껴지는 다양한 분위기와 요소를 공간 곳곳에 투영하였습니다.
집을 들어섰을 때의 기쁨과 환함을 고객 진입로 천장에, 좁아졌다 넓어지며 마주하는 굴곡진 방의 리듬감 있는 모습들을 MD 라인에, 커튼 사이로 혹은 문과 문 사이를 오고 가며 보이는 흥미롭고 다채로운 씬을 IN-SHOP의 입면 디자인에서 볼 수 있습니다. 그리고 우리들이 가진 아름다운 오브제를 건축의 가장 기초적인 요소인 기둥에 대입해 반전의 재미를 꾀하였습니다.
Located on the fifth floor of the Shinsegae department store / Gangnam branch, lies the ‘NEW CONTEMPORARY’.
By drawing inspiration from today’s youth, the main design idea revolves around the theme, that is, high value being placed, by today’s generation, upon one’s own identity.
The renovations were made to adorn the space with a homelike portrayal.
We perceive a person's home as not just a physical space but as a vessel to one’s own small universe. It encompasses various items, clothing, and furniture meticulously collected over time and through this accumulation of material possessions, one's home becomes a reflection of their unique identity.
Ergo, our goal was to create an environment that resembles one’s home, to emulate the feeling of seamless harmonization that we hope all customers will be able to experience during their time spent in the ‘NEW CONTEMPORARY’.
The entire floor was designed in parts, with each piece being representative of the larger theme at play.
A driveway-like corridor guides you towards the entrance of the store, where ceiling lights gracefully emulate the comforting glow of home, exuding a sense of warmth and happiness that washes over you after a long day.
The pathways rhythmically meander, widening and narrowing at intervals, unveiling openings reminiscent of open doors and drawn curtains. These entrances beckon visitors to explore the diverse shops that lie beyond, resembling twisting corridors that branch off into a myriad of rooms and amenities found within a home.
As a final touch of artistic refinement to the fifth floor of the Shinsegae department store, we took special care not to neglect the supporting pillars and to leave them as mere utilitarian structures.
Through tasteful etching, delicate carving, and thoughtful incorporation we breathed new life into these pillars. No longer bland and uniform, they exude an aura of quiet elegance, showcasing a modest yet captivating artistic transformation that harmonizes with the overall ambiance of the space.
special thanks to
SHINSEGAE INTERIOR DESIGN TEAM
Hyejung Cho
Chaewon Jung
Seunghoon Oh
Gaeun Kim
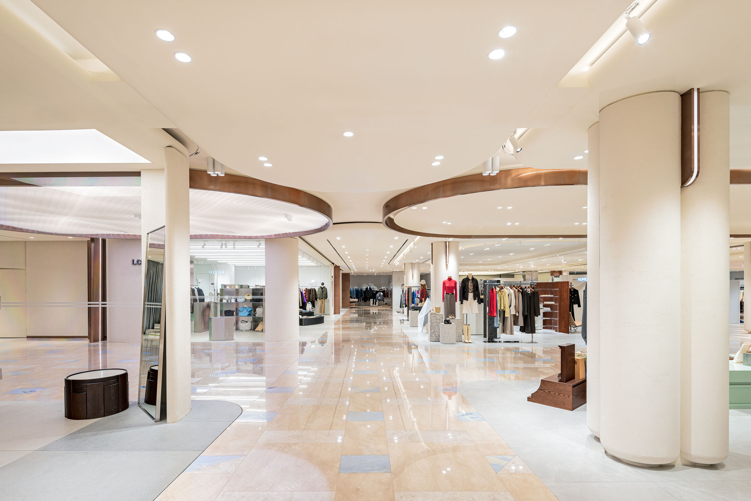
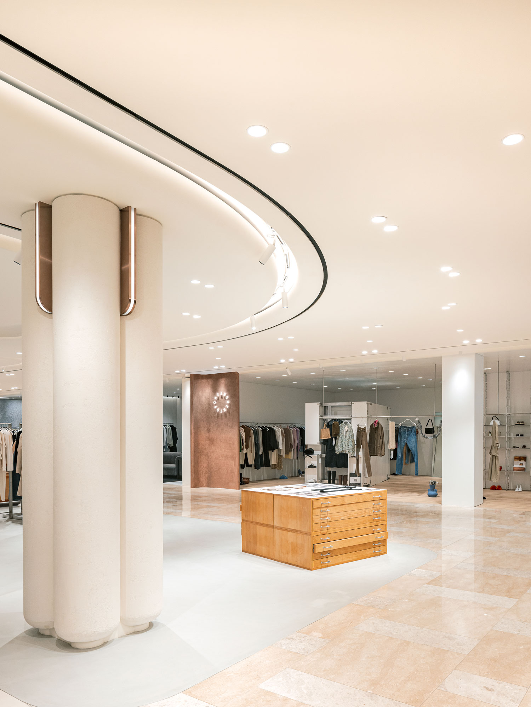
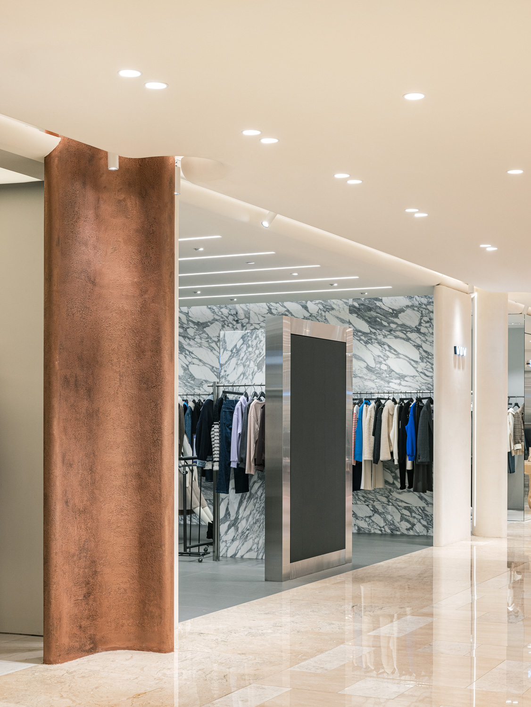
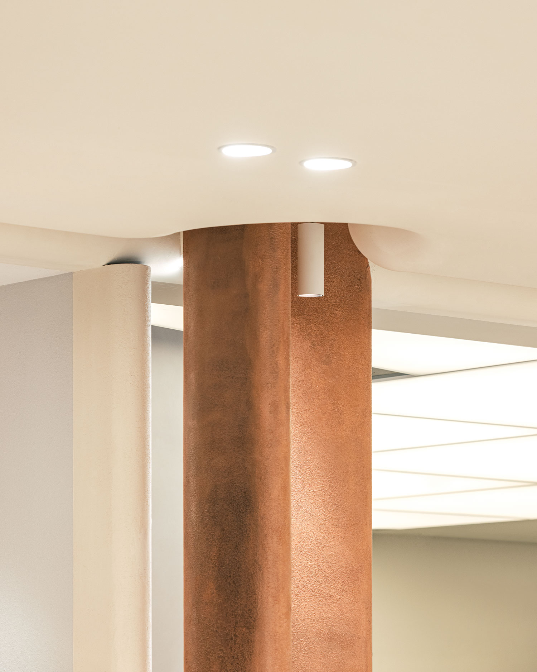
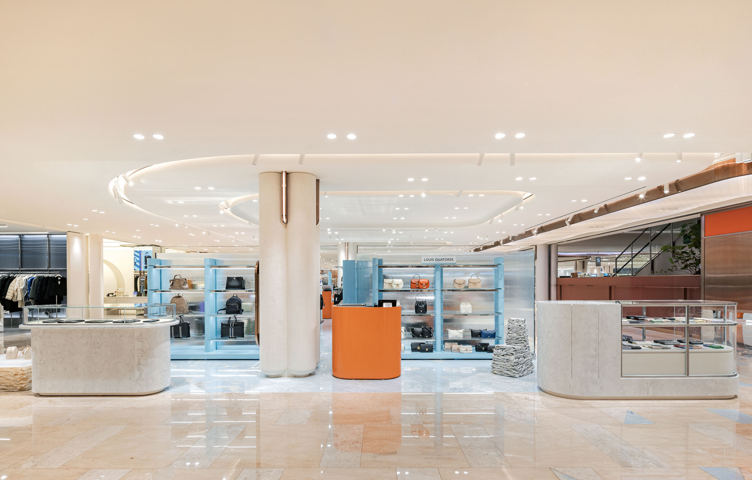
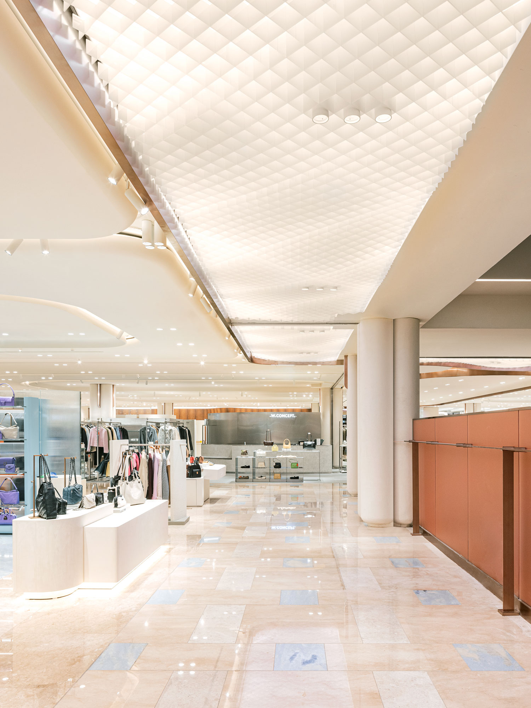
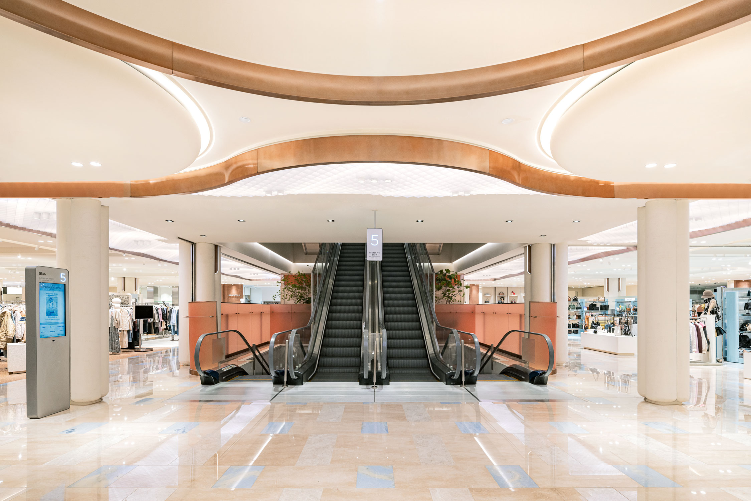
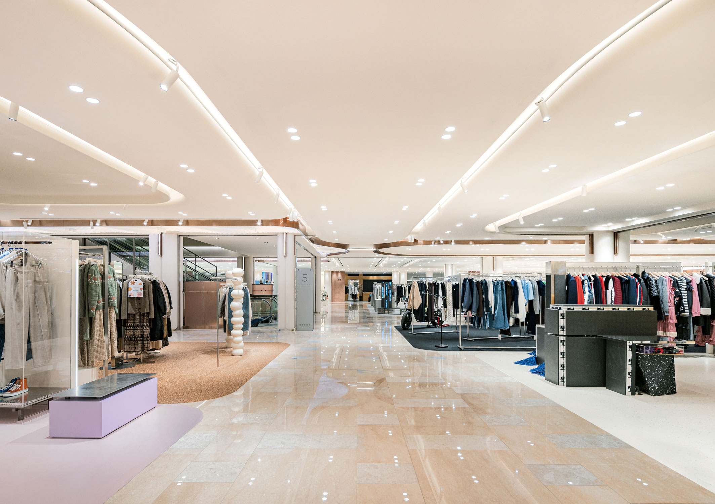
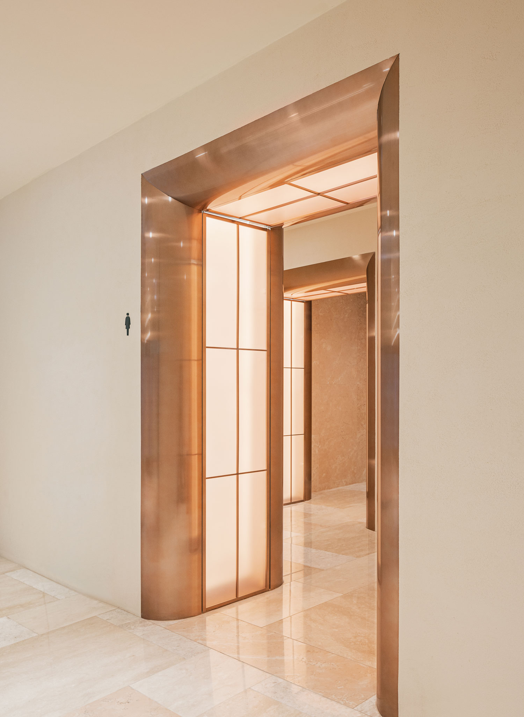
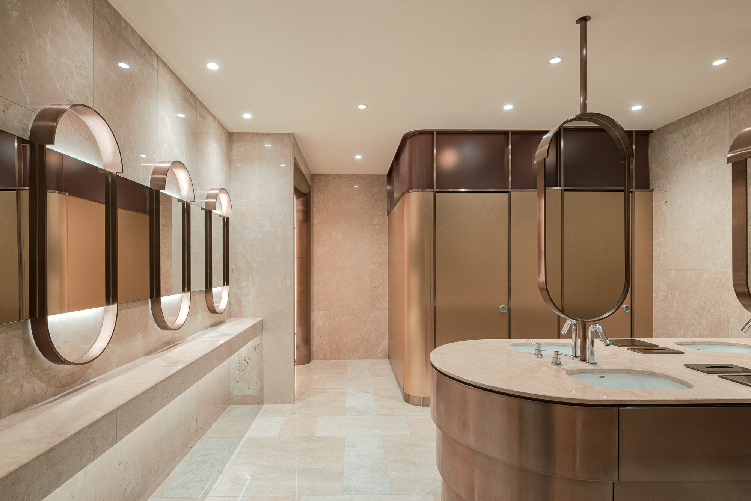
Opening Aug. 2022
Build area 3,278㎡
Use Department Store
New Contemporary
Client SHINSEGAE
Interior architect NBDC
Director Yonghwan Shin
Lead designer Rita, Myeonggeun Park
Team Keunwoo Park, Taeun Park, Heegyung Noh, Juwon Kim
in collaboration with
Photography Yongjoon Choi
Build area 3,278㎡
Use Department Store
New Contemporary
Client SHINSEGAE
Interior architect NBDC
Director Yonghwan Shin
Lead designer Rita, Myeonggeun Park
Team Keunwoo Park, Taeun Park, Heegyung Noh, Juwon Kim
in collaboration with
Photography Yongjoon Choi
ⓒ 2022 NBDC
All rights reserved. No part of this publication may be reproduced or transmitted in any form or by any means, electronic or mechanical, including photocopy or any storage and retrieval system, without permission in writing from the publisher.
Respect copyrights, encourage creativity!
All rights reserved. No part of this publication may be reproduced or transmitted in any form or by any means, electronic or mechanical, including photocopy or any storage and retrieval system, without permission in writing from the publisher.
Respect copyrights, encourage creativity!