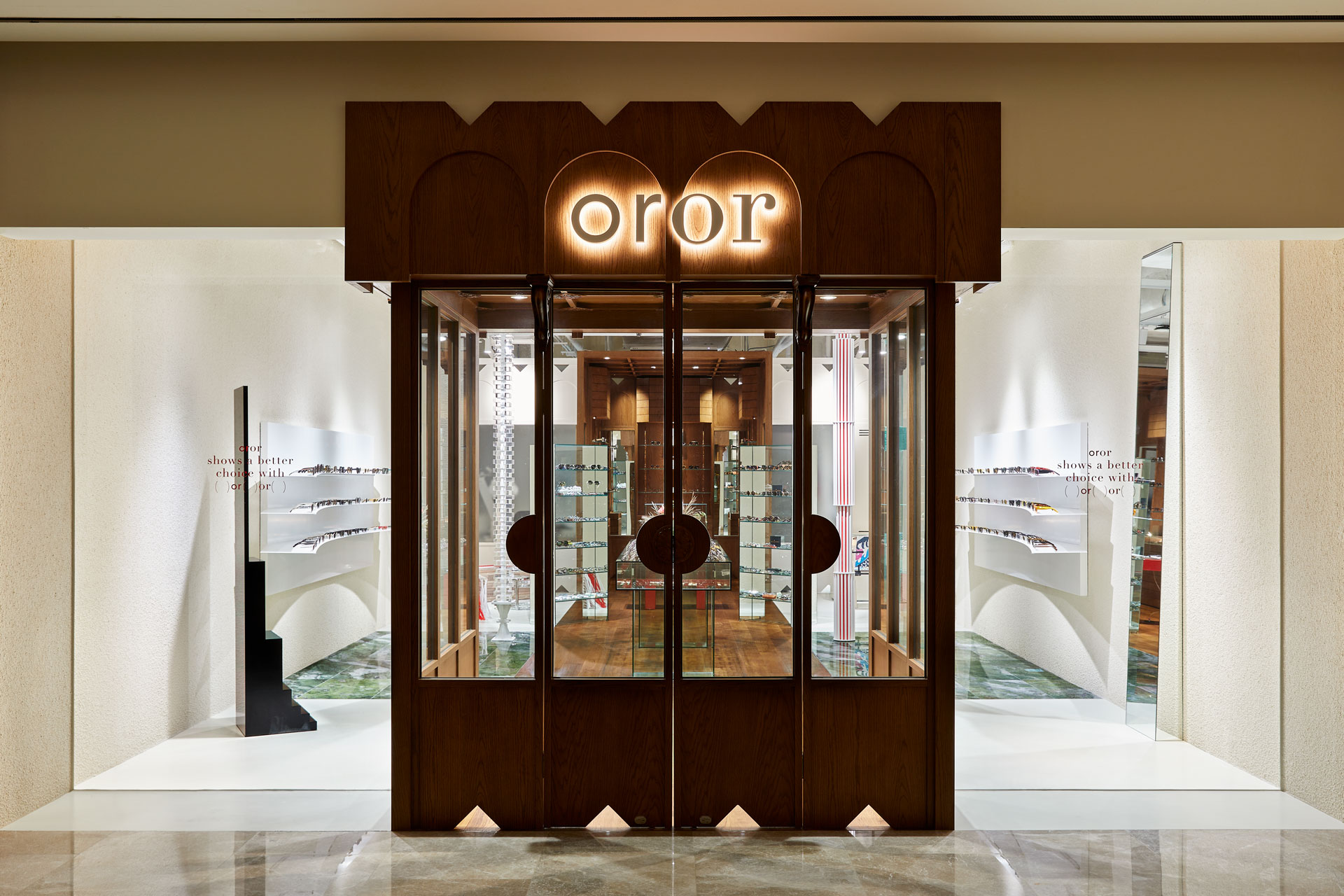
oror had its second grand opening at a commercial complex in Seoul, namely 'The Shops at Centerfield'.
모든 공간의 아이디어는 시대를 초월하는 안경들을 선보이는 'oror'만의 아이덴티티에서 시작되었습니다.
oror는 유니크한 스타일의 아이웨어부터 빈티지 아이웨어까지 다채롭고 폭넓은 아이웨어를 선보이는 편집 샵입니다. NBDC는 이러한 브랜드의 정체성에서 영감을 얻어 한 시대에만 머무르는 것이 아닌 현대(Contemporary)와 과거(classic)의 끊임없는 변주가 일어나는 공간을 만들고자 하였습니다.
![]()
독창적 파사드
몰 내 규격화 된 직사각형 파사드(Exterior) 가이드라인에서 벗어나 입체적이고 독창적인 파사드를 구현하였습니다. 중앙의 입체적인 클래식 박스는 멀리서도 이목을 집중시키며 shop의 가장 깊은 곳까지 시선을 끌어당깁니다. 바닥과 천장의 목재 구조물들이 자연스럽게 공간 속으로 인도합니다. 이러한 구조는 공간자체로 하나의 새로운 세계로 진입한다는 신비로운 경험을 선사하게 합니다. 좁고 긴 레이아웃의 단점을 극복하기 위해 공간을 등분하여 안에서 밖으로 잡아당기고 넣기를 반복하였고, 중앙을 기점으로 공간의 스펙트럼을 확장하였습니다. 전면의 좌우 유리월은 내, 외부의 경계를 모호하게 만듦으로써 보는 이로 하여금 확장된 내부를 느끼게 합니다. 소실된 거리감이 자아내는 분위기는 다양한 정서를 환기시키게 됩니다.
현대와 고전의 융합
현대(Contemporary)적인 질감을 바탕으로 중앙을 관통하는 클래식(classic)적인 요소를 통해 현대와 고전의 정서를 융합하였습니다. 조화와 이질성을 동시에 담아내기 위해 명확한 소재와 디테일로써 공간을 구획했습니다. shop내부는 우드와 화이트 두가지 컬러로 대비되어 있으며 컬러와 상응하는 고전적인 디테일과 현대적인 조형미를 가미하여 '우리가 단순히 하나의 컨셉 만을 취급하는 곳은 아닙니다' 라는 사실을 명확하게 보여주고 있습니다. 클래식한 우드 디테일은 매장의 가장 안쪽까지 깊이 있게 흘러 들어가게 함으로써 oror가 오랜 시간 소싱한 하이클래스 빈티지 제품들을 은유적이고도 강력하게 제시하고 있습니다. 공간의 대부분은 오픈 천장으로 계획하였으나 시작과 끝을 담아내는 공간은 클래식한 천장을 계획하여 공간에 집중도를 더합니다.
감각적 오브제
대부분의 집기들은 빛을 흡수하거나 반사하는 소재를 사용함으로써 공간 속 제품을 담아내는데 집중했습니다. 심플한 가구들은 각도의 변화에 따라 새로운 씬을 보여주며 발걸음을 흥미롭게 만듭니다. 또한 몇 가지의 포인트 가구에서는 브랜드 컬러인 'Red'를 다양한 방식으로 표현하여 브랜드의 아이덴티티를 은유적으로 표현했습니다.
수작업으로 만들어진 섬세한 4개의 인공적인 기둥은 공간 전체를 지지하는 견고함을 드러냄과 동시에 오브제로써 현대의 갤러리를 연상시킵니다. 공간을 구성하는 뼈대 가운데 하나인 기둥을 오브제로 재해석함으로써 기능성과 예술성의 양가적 효과를 도출했습니다.
기둥들은 밧줄, 유리, 아크릴, 금속과 같이 각자 다른 물성의 집합체로 존재감을 뿜어냅니다. 각각의 작은 요소들을 밀도 있게 쌓아 올려 탄생시킨 아름다운 아트 피스는 시각적 유희를 선사합니다.
The ideas for the space were inspired by the unique identity of oror that is reflected in its products. oror is an eyewear boutique shop that has a wide range of eyewear collections - from unique to vintage styles. Inspired by the brand's identity, NBDC sought to create a space where continuous variations of a contemporary and a classic may occur.
Original façade
The façade was designed to be original and visually vibrant by escaping from the conventional framework. The classical style of the entrance placed at the center catches your eyes from a far distance and brings them to the end of the place. Wood structures on the floor and the ceiling bring you into the space with delicate comfort. The space itself with this sort of structure allows you to have a sense of stepping into another phase of the world. The narrow layout given was a major obstacle to portraying diversified products. Yet, this was resolved by vertically partitioning the space into 3 parts, assigning modern styles on the sides and classics at the center. The clear glass wall on the sides of the entrance blurs the boundary between the hallway and the store, making the space appear more extended. Such a device creates an atmosphere that may evoke a variety of emotions.
Fusion of contemporary and classic
Different materials and details were used to embody the line between a classic and a contemporary. And it is oddly satisfying to see these two distinct styles together in one scene. The interior of the shop is contrasted with a wood tone color and a white color; each color is meant to portray a sense of vintage and contemporary respectively. The combination of the two colors implies the diverse concepts that oror demonstrates. The classical wood details engraved in the interior of the store metaphorizes the high-class vintage style eyewear that oror has been sourcing for a long time. The space was originally constructed to have an open ceiling. Yet, we intentionally placed a ceiling at the entrance and the end to give a cozier ambiance as well as focus to the place.
Creative Objects
We blended glossy objects with matte ones to let the eyewear stand out. Depending on where you are from these glossy objects, different scenes can be shown, and it makes your tour quite enjoyable. In addition, oror's brand color, red is incorporated into some furniture to express its identity in a subtle way.
The four hand-made artificial pillars are very delicate in their own ways, making the space look like a modern gallery. And visually, giving a sense of stability to the place is yet another function of themselves. These pillars were keystones in dividing the space for our own framing purposes. Aside from practical purposes, we recreated them to have an aesthetic function. The pillars are made with different materials such as rope, glass, acryl, and metal. And their gleaming presence is very vivid.
oror는 유니크한 스타일의 아이웨어부터 빈티지 아이웨어까지 다채롭고 폭넓은 아이웨어를 선보이는 편집 샵입니다. NBDC는 이러한 브랜드의 정체성에서 영감을 얻어 한 시대에만 머무르는 것이 아닌 현대(Contemporary)와 과거(classic)의 끊임없는 변주가 일어나는 공간을 만들고자 하였습니다.
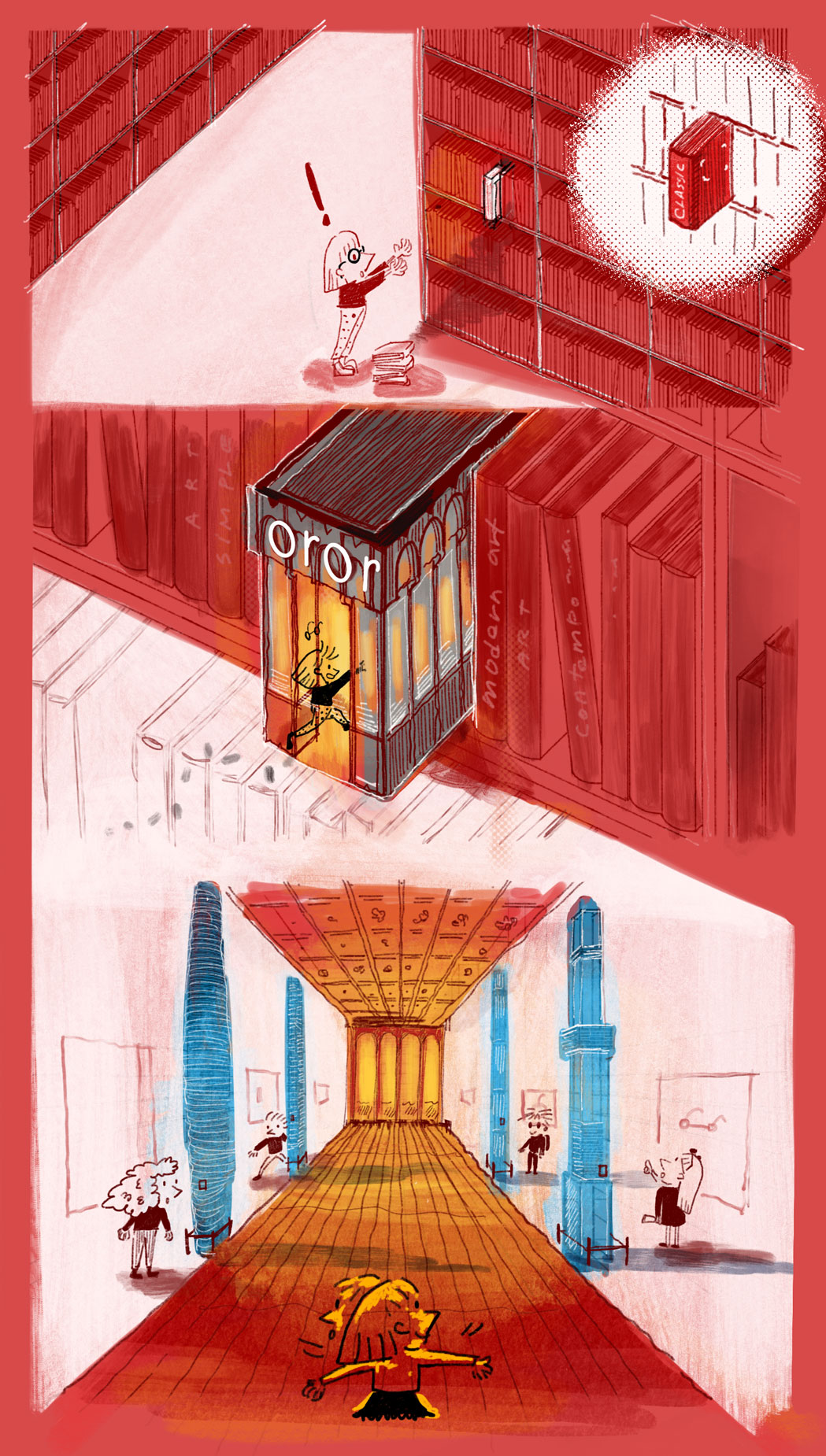
독창적 파사드
몰 내 규격화 된 직사각형 파사드(Exterior) 가이드라인에서 벗어나 입체적이고 독창적인 파사드를 구현하였습니다. 중앙의 입체적인 클래식 박스는 멀리서도 이목을 집중시키며 shop의 가장 깊은 곳까지 시선을 끌어당깁니다. 바닥과 천장의 목재 구조물들이 자연스럽게 공간 속으로 인도합니다. 이러한 구조는 공간자체로 하나의 새로운 세계로 진입한다는 신비로운 경험을 선사하게 합니다. 좁고 긴 레이아웃의 단점을 극복하기 위해 공간을 등분하여 안에서 밖으로 잡아당기고 넣기를 반복하였고, 중앙을 기점으로 공간의 스펙트럼을 확장하였습니다. 전면의 좌우 유리월은 내, 외부의 경계를 모호하게 만듦으로써 보는 이로 하여금 확장된 내부를 느끼게 합니다. 소실된 거리감이 자아내는 분위기는 다양한 정서를 환기시키게 됩니다.
현대와 고전의 융합
현대(Contemporary)적인 질감을 바탕으로 중앙을 관통하는 클래식(classic)적인 요소를 통해 현대와 고전의 정서를 융합하였습니다. 조화와 이질성을 동시에 담아내기 위해 명확한 소재와 디테일로써 공간을 구획했습니다. shop내부는 우드와 화이트 두가지 컬러로 대비되어 있으며 컬러와 상응하는 고전적인 디테일과 현대적인 조형미를 가미하여 '우리가 단순히 하나의 컨셉 만을 취급하는 곳은 아닙니다' 라는 사실을 명확하게 보여주고 있습니다. 클래식한 우드 디테일은 매장의 가장 안쪽까지 깊이 있게 흘러 들어가게 함으로써 oror가 오랜 시간 소싱한 하이클래스 빈티지 제품들을 은유적이고도 강력하게 제시하고 있습니다. 공간의 대부분은 오픈 천장으로 계획하였으나 시작과 끝을 담아내는 공간은 클래식한 천장을 계획하여 공간에 집중도를 더합니다.
감각적 오브제
대부분의 집기들은 빛을 흡수하거나 반사하는 소재를 사용함으로써 공간 속 제품을 담아내는데 집중했습니다. 심플한 가구들은 각도의 변화에 따라 새로운 씬을 보여주며 발걸음을 흥미롭게 만듭니다. 또한 몇 가지의 포인트 가구에서는 브랜드 컬러인 'Red'를 다양한 방식으로 표현하여 브랜드의 아이덴티티를 은유적으로 표현했습니다.
수작업으로 만들어진 섬세한 4개의 인공적인 기둥은 공간 전체를 지지하는 견고함을 드러냄과 동시에 오브제로써 현대의 갤러리를 연상시킵니다. 공간을 구성하는 뼈대 가운데 하나인 기둥을 오브제로 재해석함으로써 기능성과 예술성의 양가적 효과를 도출했습니다.
기둥들은 밧줄, 유리, 아크릴, 금속과 같이 각자 다른 물성의 집합체로 존재감을 뿜어냅니다. 각각의 작은 요소들을 밀도 있게 쌓아 올려 탄생시킨 아름다운 아트 피스는 시각적 유희를 선사합니다.
The ideas for the space were inspired by the unique identity of oror that is reflected in its products. oror is an eyewear boutique shop that has a wide range of eyewear collections - from unique to vintage styles. Inspired by the brand's identity, NBDC sought to create a space where continuous variations of a contemporary and a classic may occur.
Original façade
The façade was designed to be original and visually vibrant by escaping from the conventional framework. The classical style of the entrance placed at the center catches your eyes from a far distance and brings them to the end of the place. Wood structures on the floor and the ceiling bring you into the space with delicate comfort. The space itself with this sort of structure allows you to have a sense of stepping into another phase of the world. The narrow layout given was a major obstacle to portraying diversified products. Yet, this was resolved by vertically partitioning the space into 3 parts, assigning modern styles on the sides and classics at the center. The clear glass wall on the sides of the entrance blurs the boundary between the hallway and the store, making the space appear more extended. Such a device creates an atmosphere that may evoke a variety of emotions.
Fusion of contemporary and classic
Different materials and details were used to embody the line between a classic and a contemporary. And it is oddly satisfying to see these two distinct styles together in one scene. The interior of the shop is contrasted with a wood tone color and a white color; each color is meant to portray a sense of vintage and contemporary respectively. The combination of the two colors implies the diverse concepts that oror demonstrates. The classical wood details engraved in the interior of the store metaphorizes the high-class vintage style eyewear that oror has been sourcing for a long time. The space was originally constructed to have an open ceiling. Yet, we intentionally placed a ceiling at the entrance and the end to give a cozier ambiance as well as focus to the place.
Creative Objects
We blended glossy objects with matte ones to let the eyewear stand out. Depending on where you are from these glossy objects, different scenes can be shown, and it makes your tour quite enjoyable. In addition, oror's brand color, red is incorporated into some furniture to express its identity in a subtle way.
The four hand-made artificial pillars are very delicate in their own ways, making the space look like a modern gallery. And visually, giving a sense of stability to the place is yet another function of themselves. These pillars were keystones in dividing the space for our own framing purposes. Aside from practical purposes, we recreated them to have an aesthetic function. The pillars are made with different materials such as rope, glass, acryl, and metal. And their gleaming presence is very vivid.
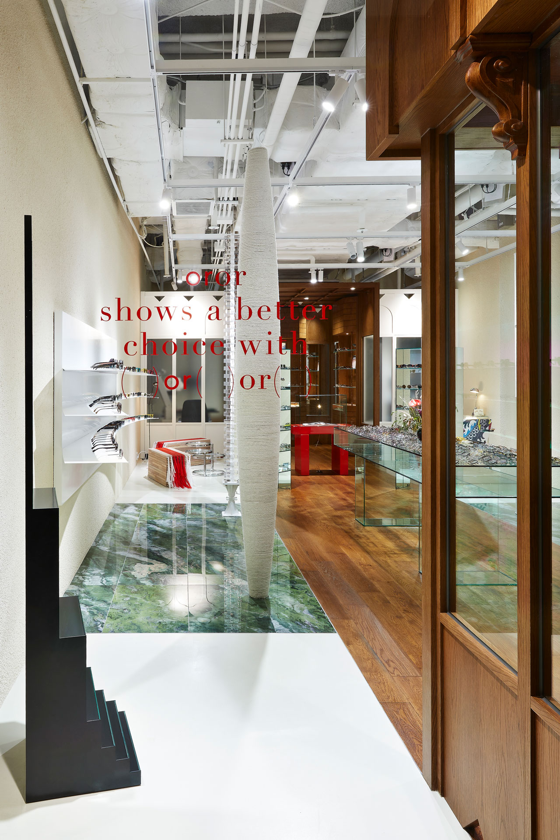
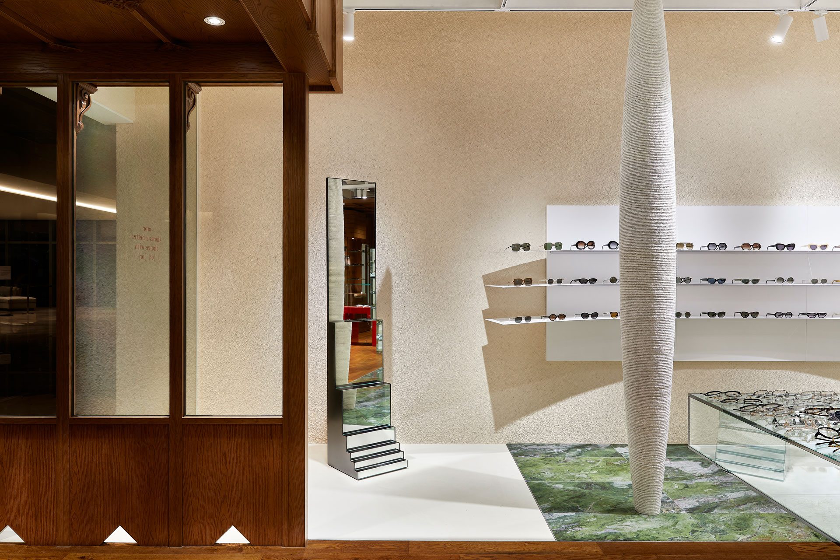
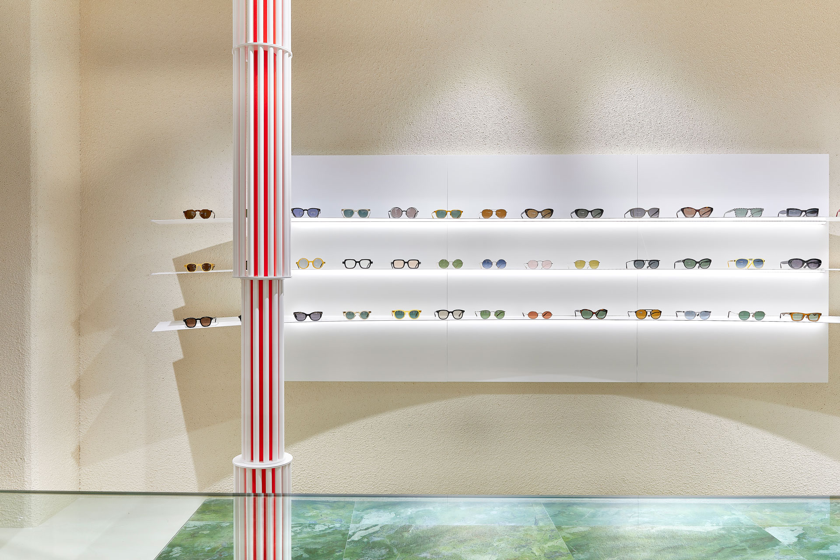
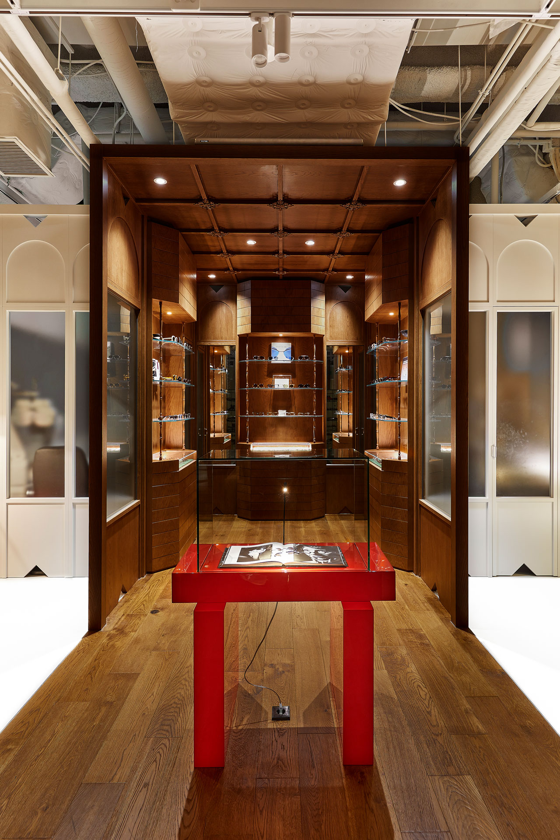
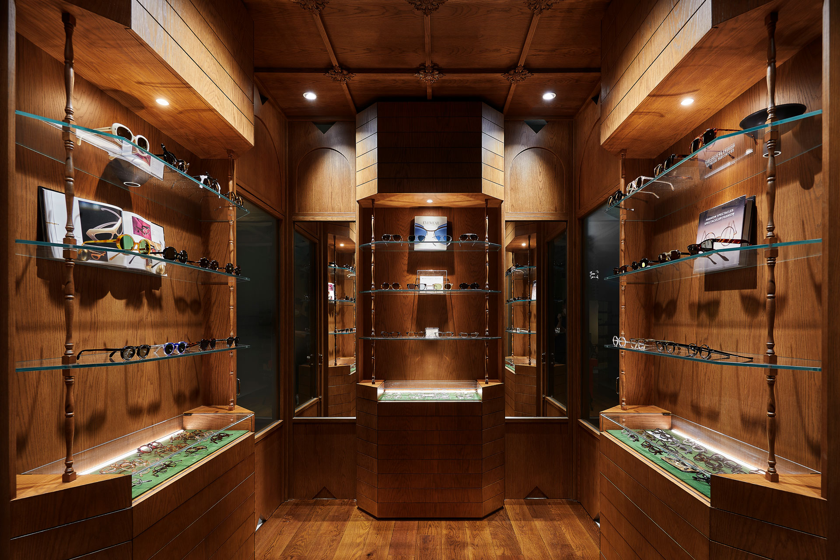
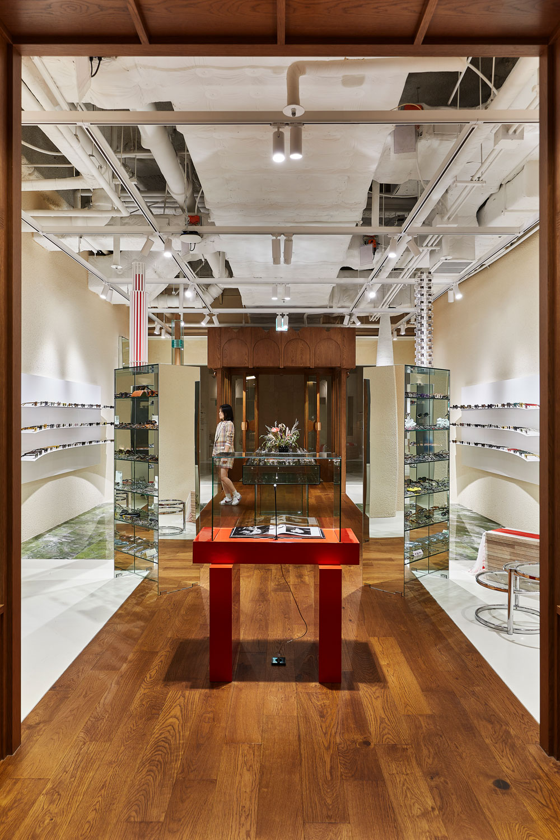
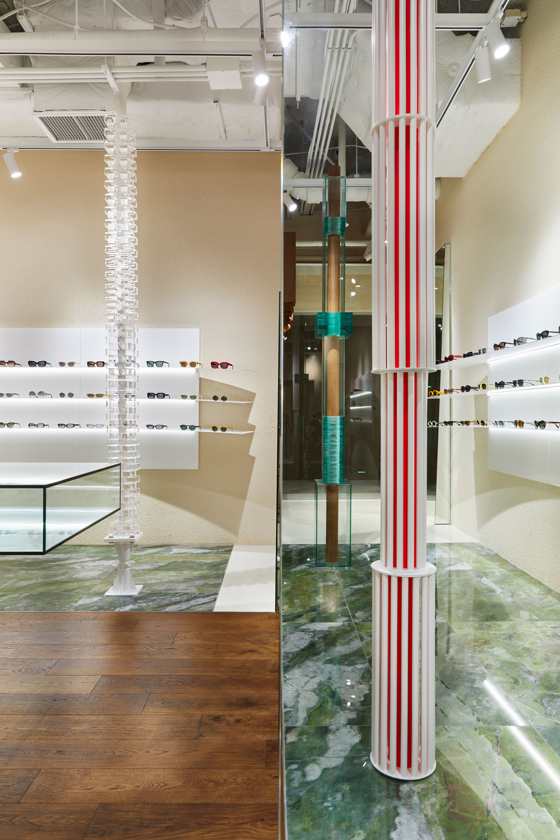
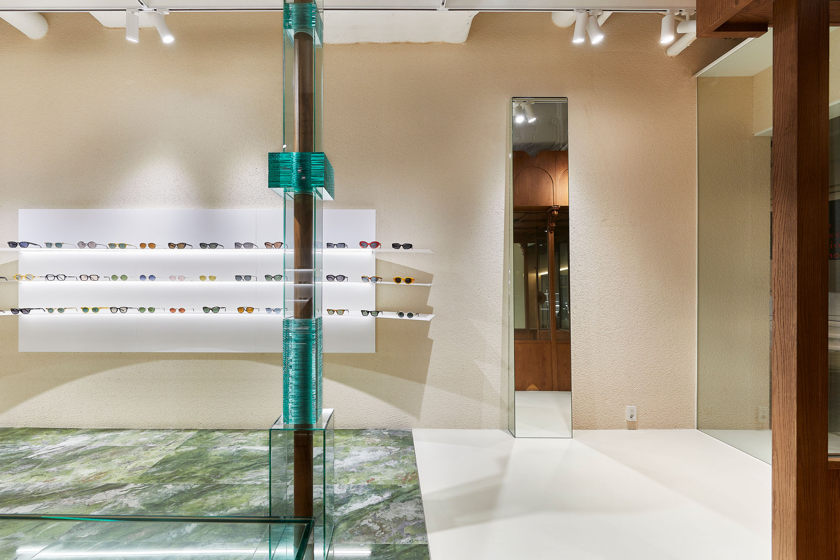
Opening Aug. 2021
Build area 80㎡
Use eyewear shop
Client oror
Interior architect NBDC
Director Yonghwan Shin
Lead designer Rita
Team Heegyung Noh
Construction Hanung Lee, Keunwoo Park
Build area 80㎡
Use eyewear shop
Client oror
Interior architect NBDC
Director Yonghwan Shin
Lead designer Rita
Team Heegyung Noh
Construction Hanung Lee, Keunwoo Park
ⓒ 2021 NBDC
All rights reserved. No part of this publication may be reproduced or transmitted in any form or by any means, electronic or mechanical, including photocopy or any storage and retrieval system, without permission in writing from the publisher.
Respect copyrights, encourage creativity!
All rights reserved. No part of this publication may be reproduced or transmitted in any form or by any means, electronic or mechanical, including photocopy or any storage and retrieval system, without permission in writing from the publisher.
Respect copyrights, encourage creativity!
