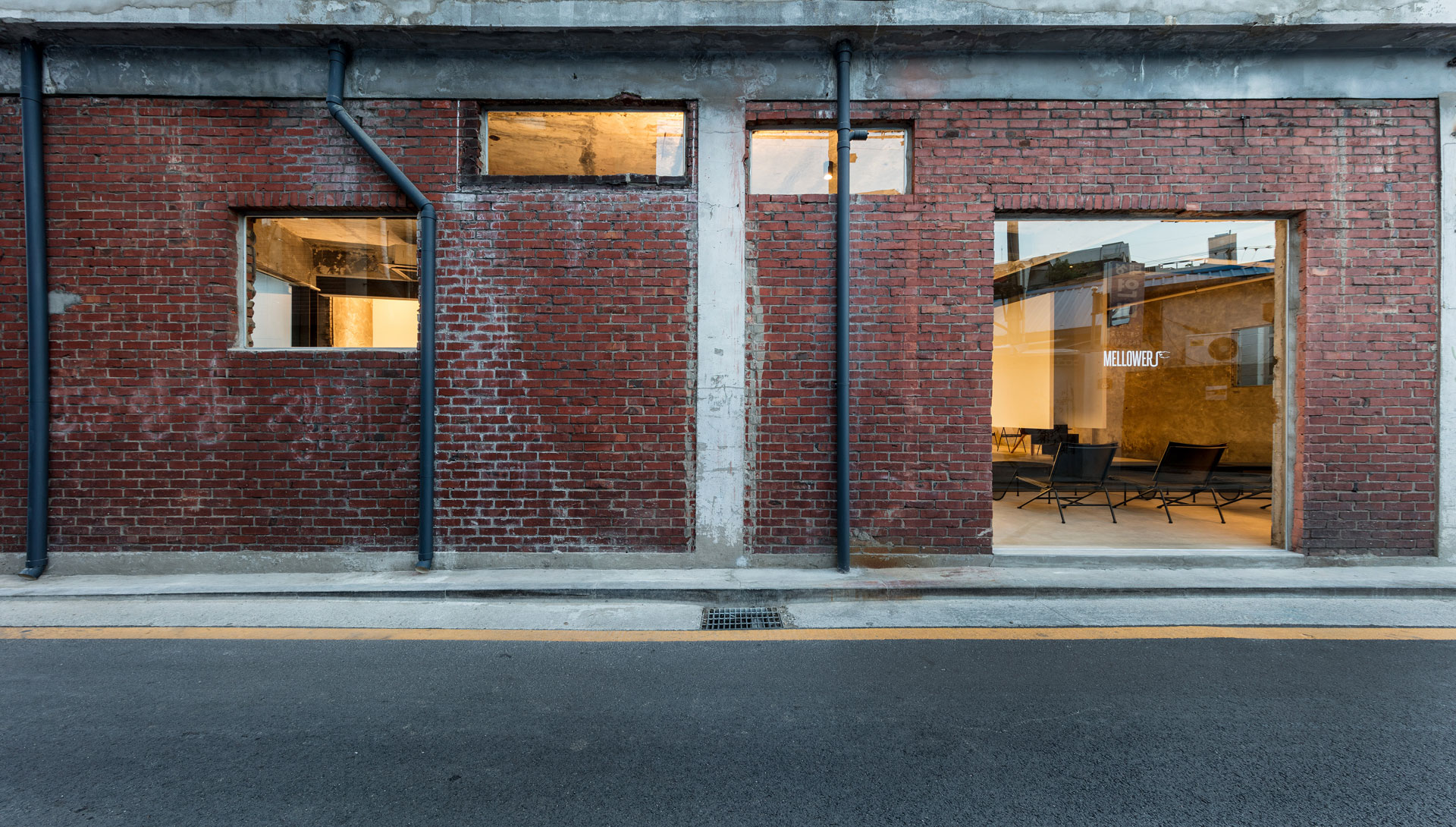
Brooklyn of the U.S., Hackney of the U.K.
and Seongsu-dong of Korea,
which not only reformed the old but also
successfully led to urban regeneration strategies through conservation.
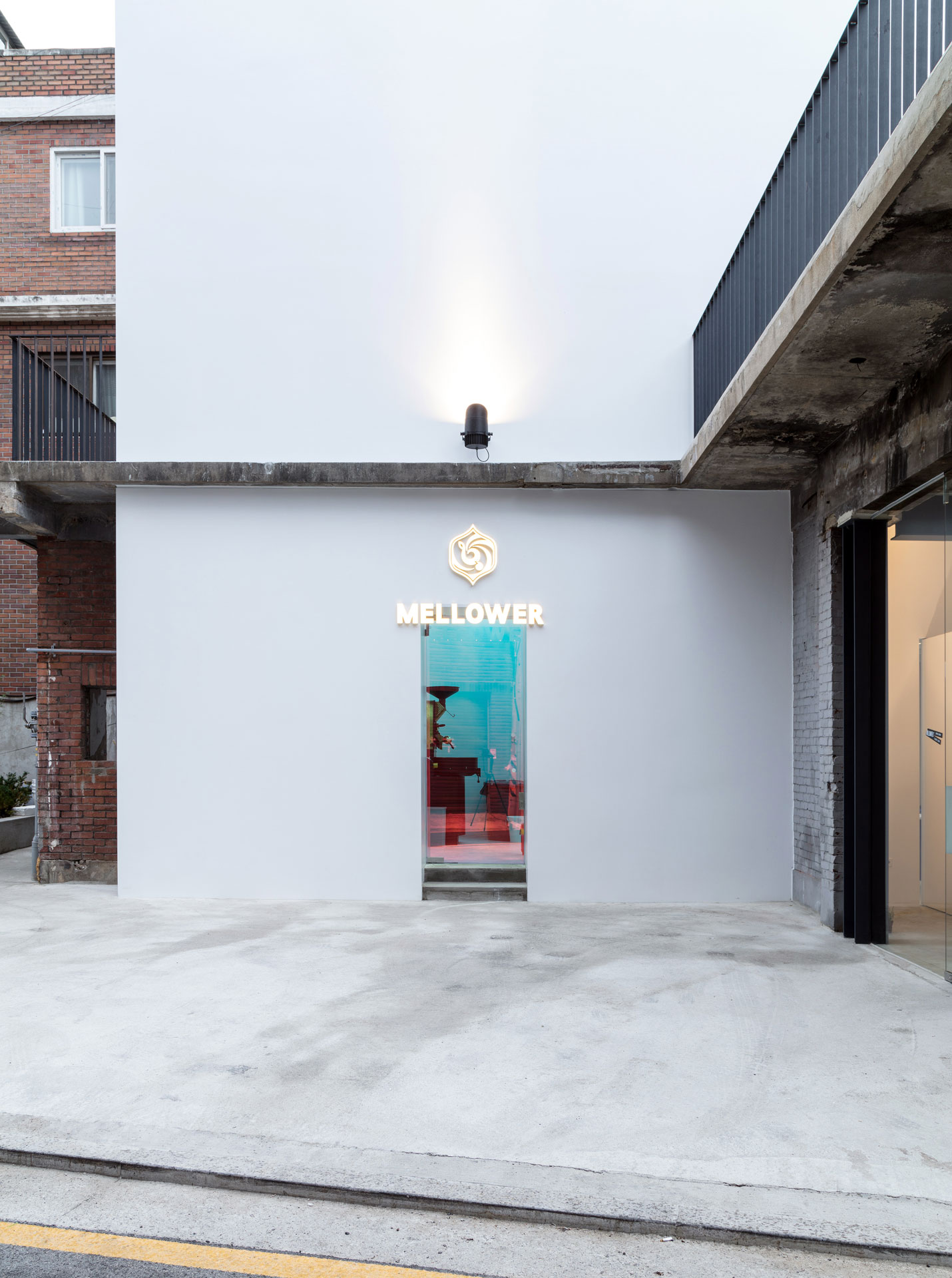
‘No past No future’
Seongsu-dong, where the MELLOWER Seongsu flagship store is located, was a manufacturing plant-intensive area where the indigenous industry continued to decline, and the residential environment was deteriorating due to the aging urban environment and insufficient infrastructure.
As it was selected as a "Seoul-type urban regeneration demonstration area" in 2014, the number of unique shops by young entrepreneurs is increasing as urban regeneration is carried out with a focus on improving living conditions, revitalizing the industrial economy, restoring regional identity and realizing sustainable integrated urban regeneration in connection with local resources, receiving favorable responses from consumers, and attracting a growing number of younger generations.
Mellower and designers have launched the 'MELLOWER Seongsu flagship store' after agreeing to the purpose of urban regeneration, which is achieving a balanced recovery through the unique characteristics and charm of Seongsu-dong.
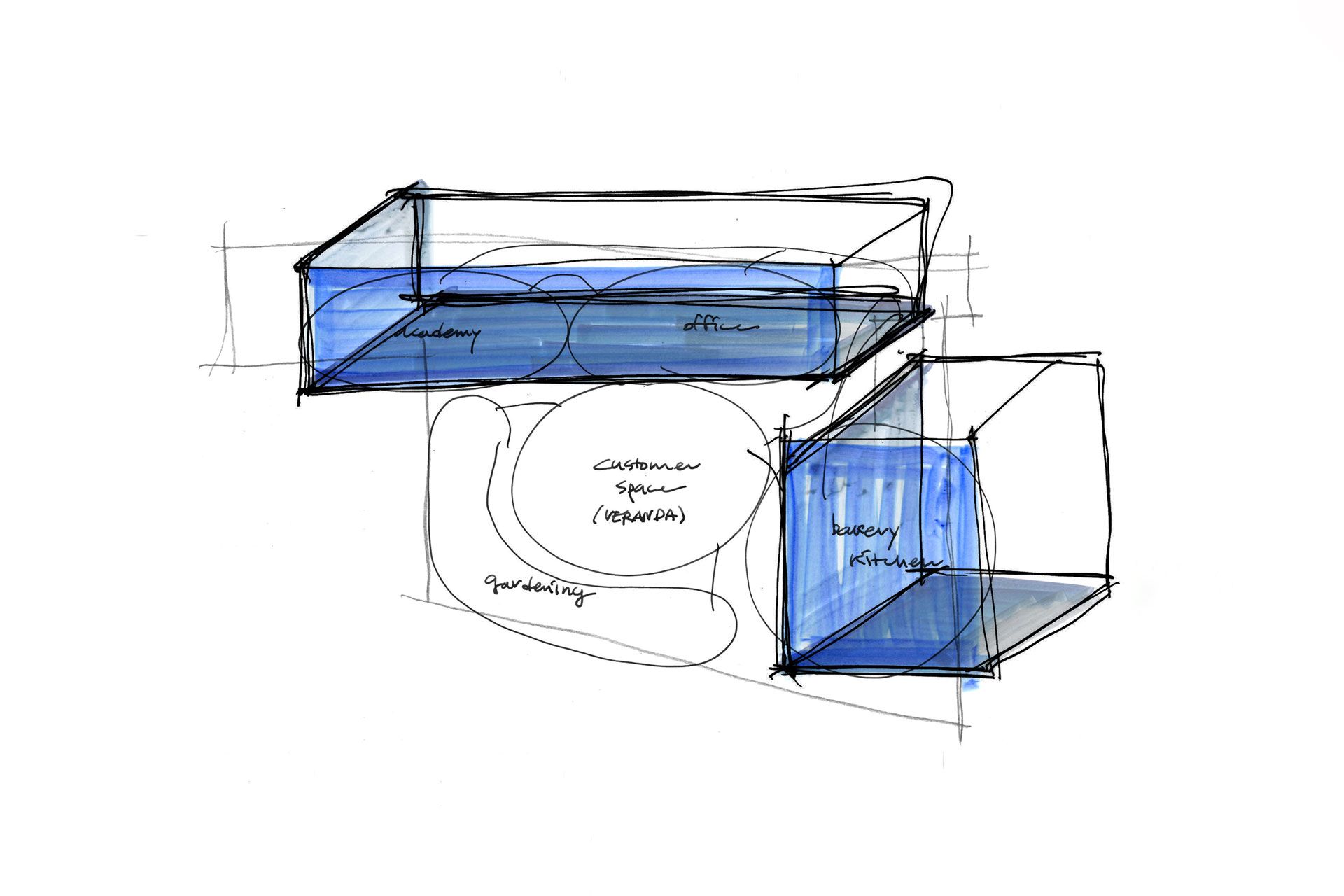
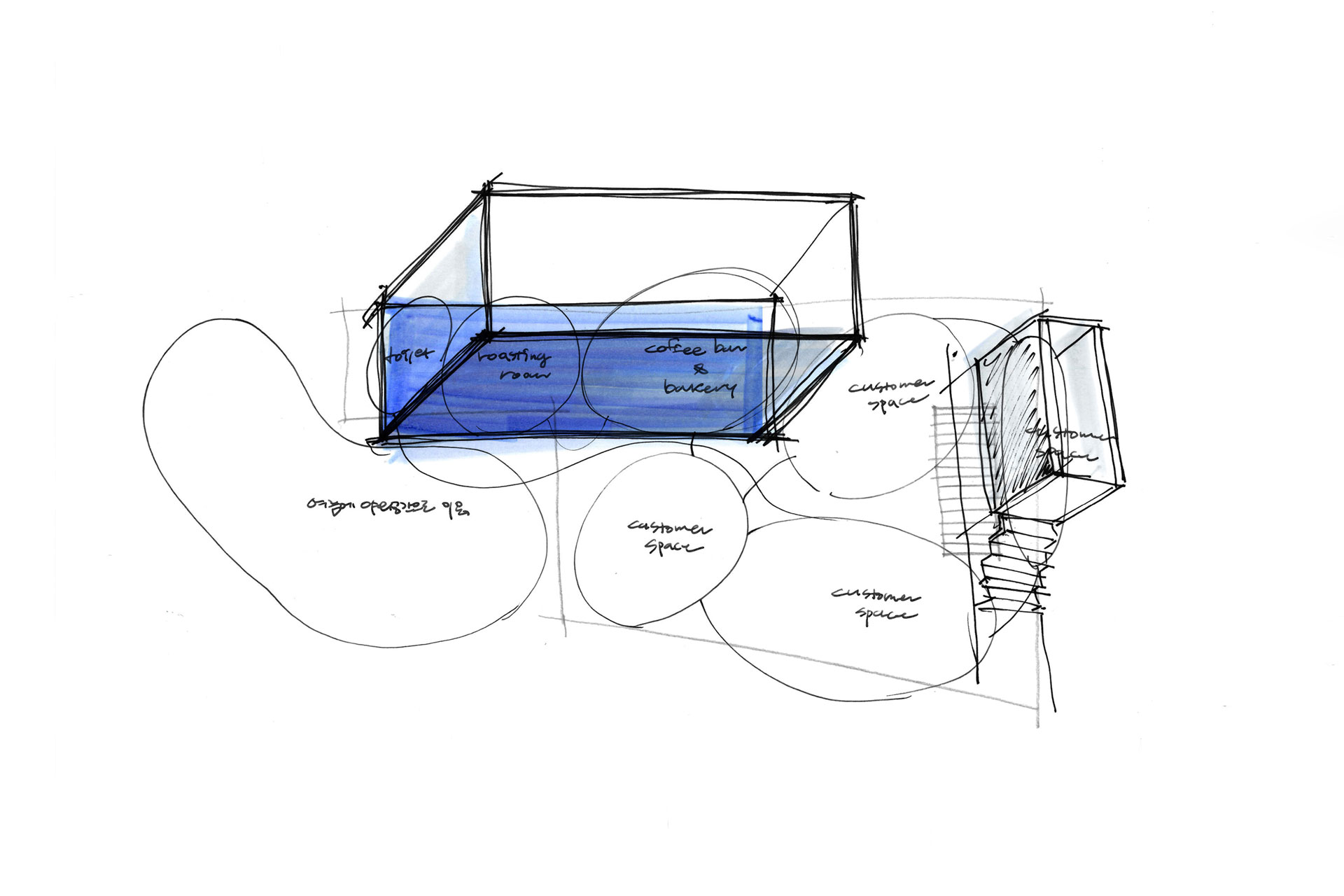

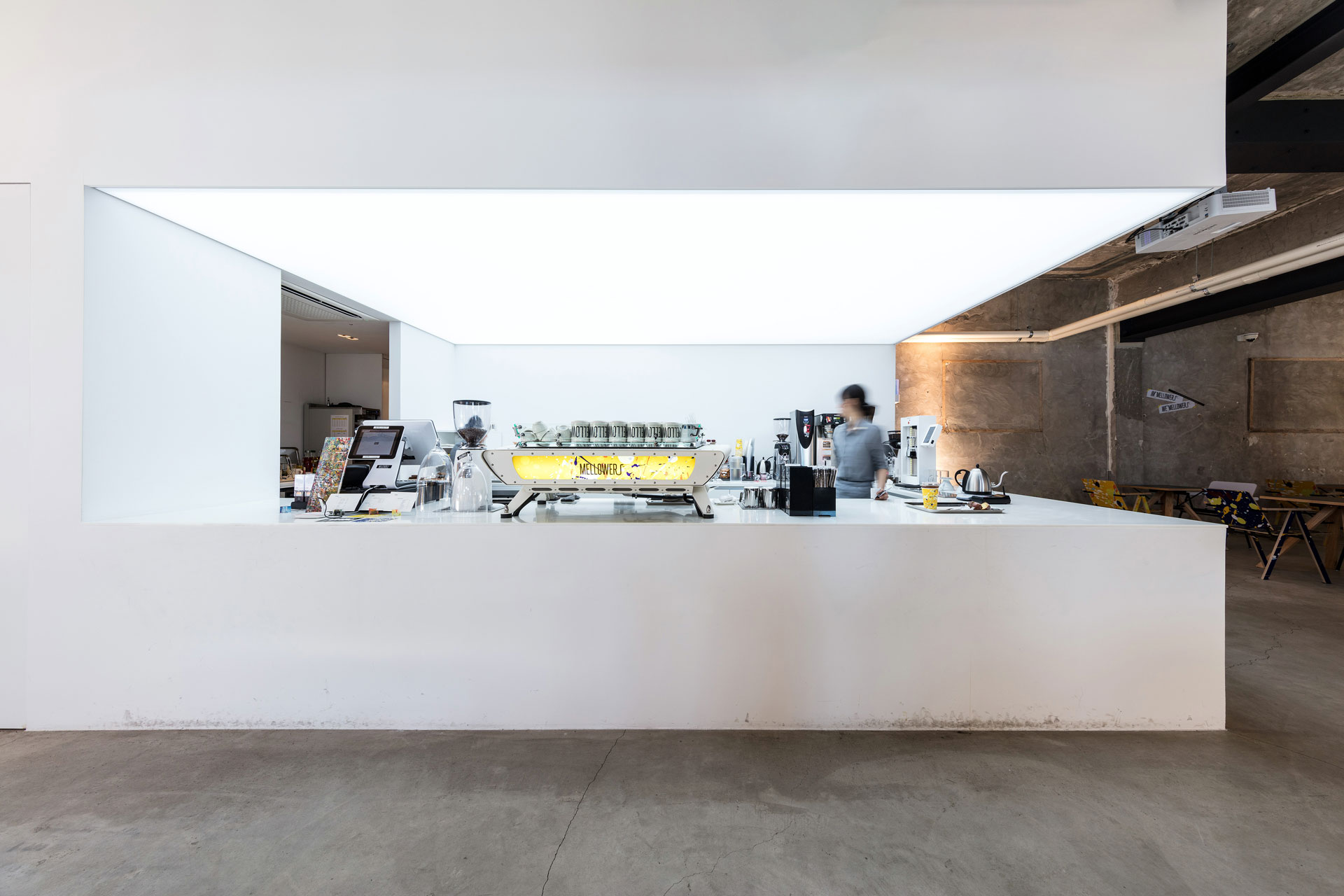
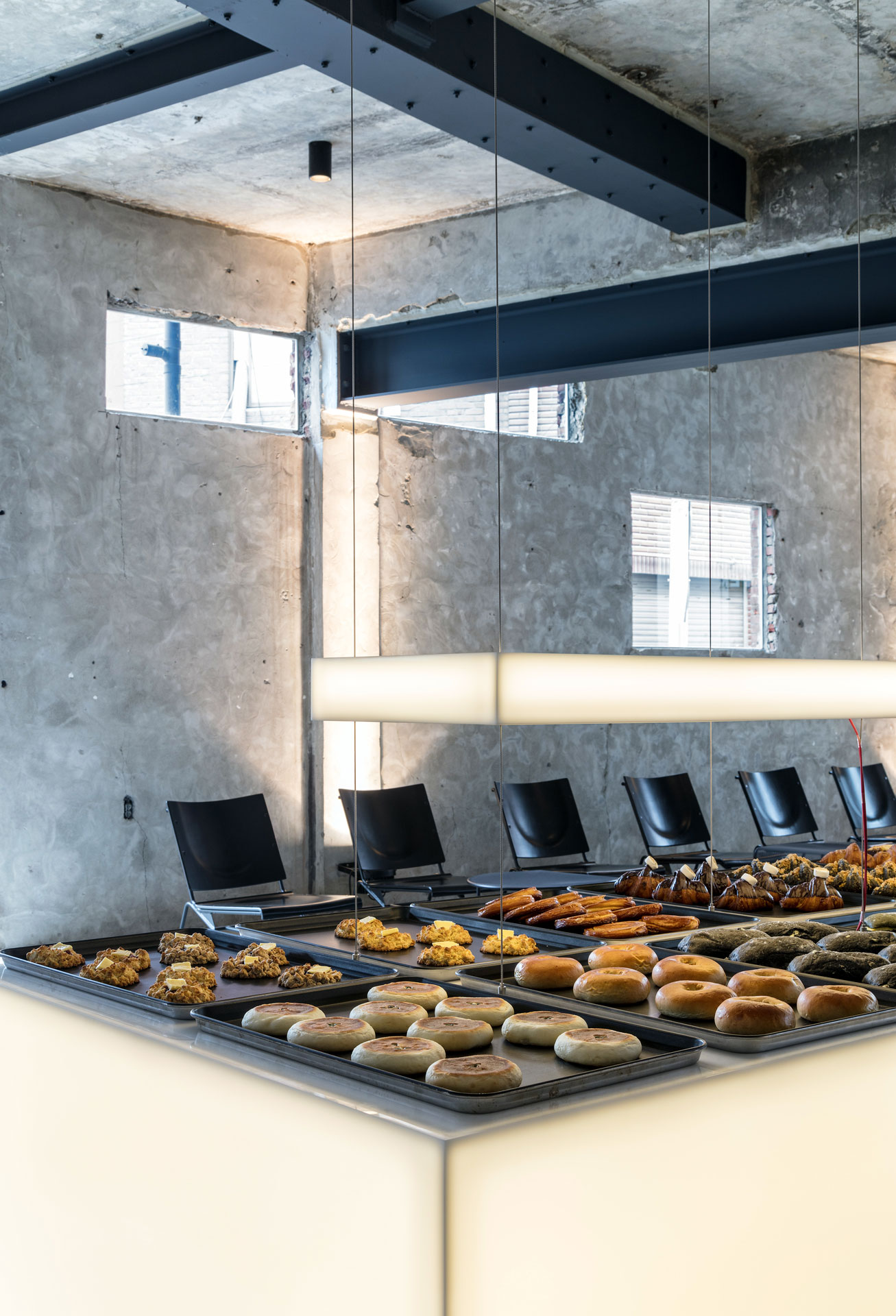

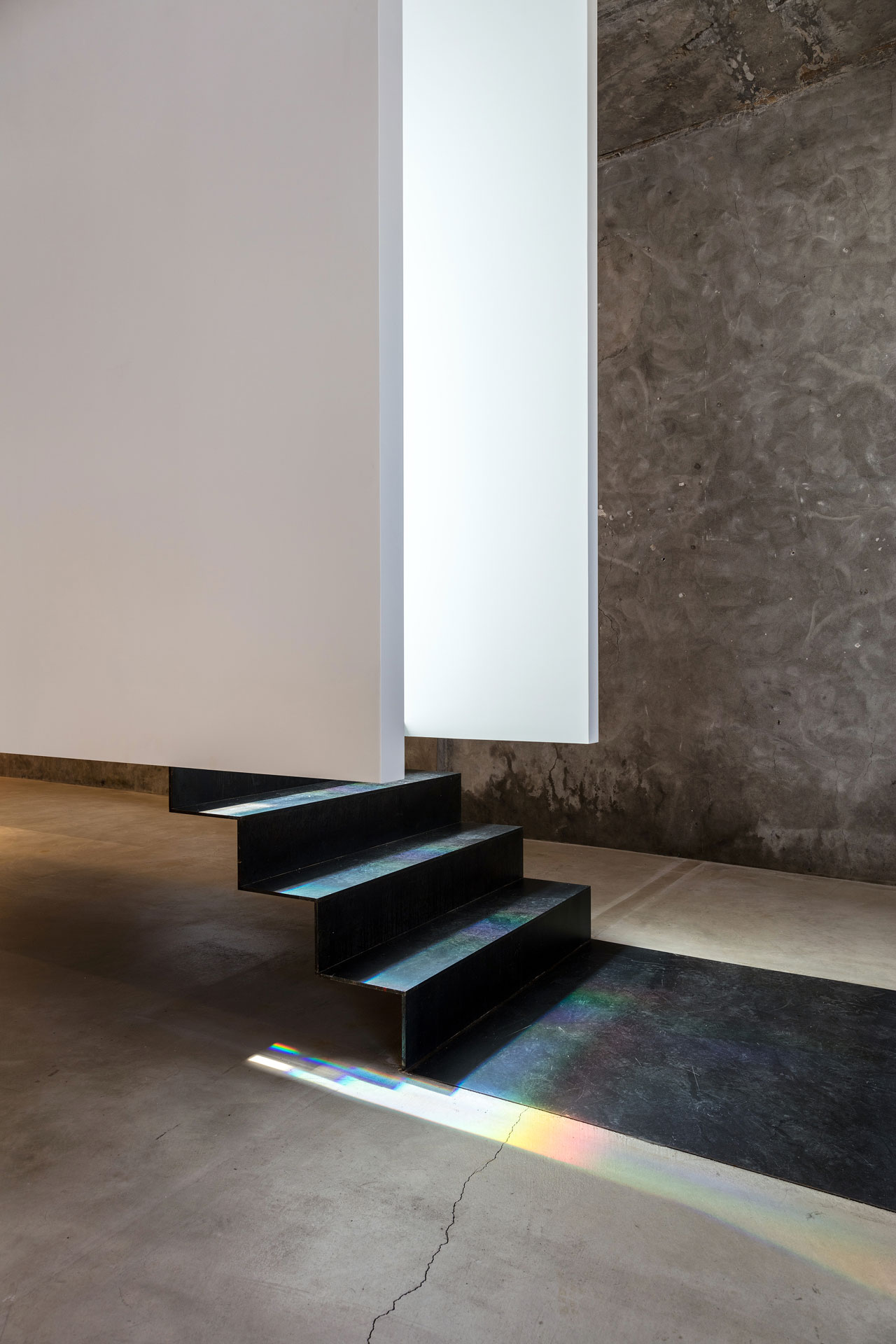
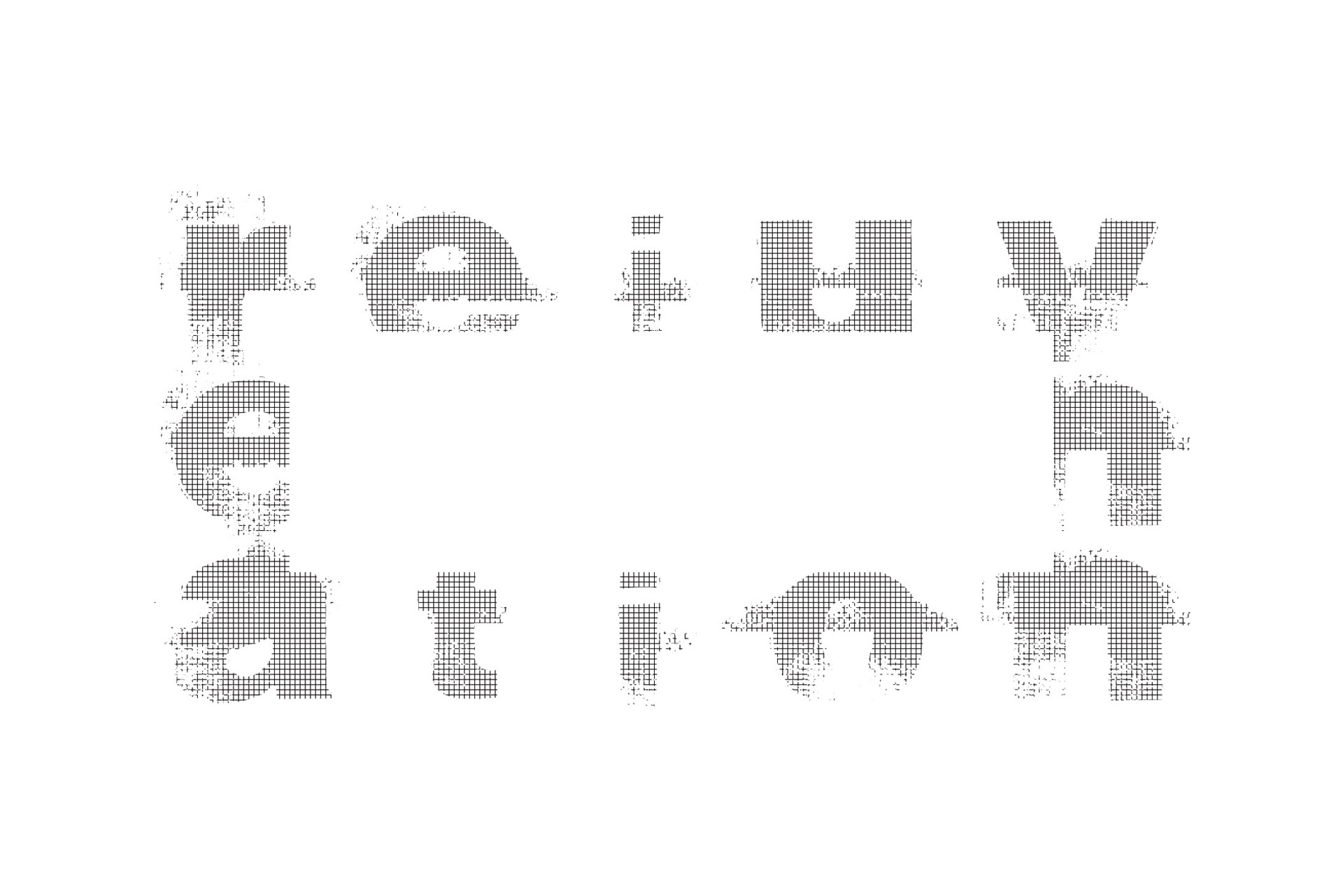
Concept issue
The concept of the MELLOWER Seong-su
flagship store is 'Rejuvenation,' meaning recover young. It tries to capture
space based on the interpretation of the area so that the faded past space can
be rejuvenated by the sensation of new.
Existing buildings were established under
the concept of 'external' to focus on quality service, and 'Creative box' was
established with the concept of 'internal' and defined as a space for the
mellowers to enhance their skills.
The bones of the building, which had been used for plating and dyeing plants, were kept alive and the "Creative Box" was inserted into the exterior and interior of the building to allow the Mellower to permeate the area.
The white 'Creative Box' each has a function of a Mellower, and around the stairway where each 'Creative Box' is connected, the designer has completed the Flagship store with a rainbow of light to express the actively developing area in a witty way.
It is hoped that the new thickness of time will accumulate in the space where the past and the present coexist, and the Mellower will mature.
The bones of the building, which had been used for plating and dyeing plants, were kept alive and the "Creative Box" was inserted into the exterior and interior of the building to allow the Mellower to permeate the area.
The white 'Creative Box' each has a function of a Mellower, and around the stairway where each 'Creative Box' is connected, the designer has completed the Flagship store with a rainbow of light to express the actively developing area in a witty way.
It is hoped that the new thickness of time will accumulate in the space where the past and the present coexist, and the Mellower will mature.
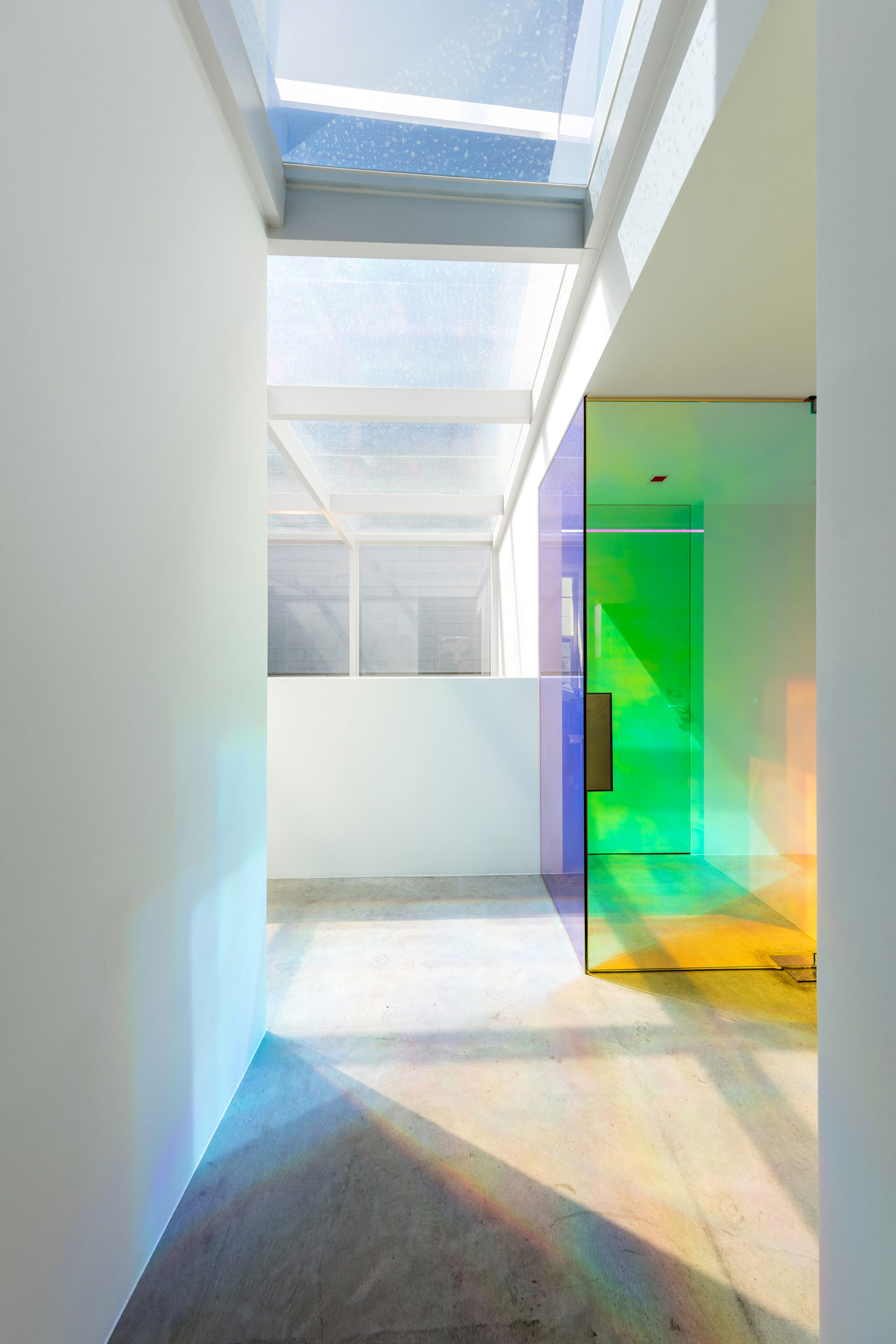
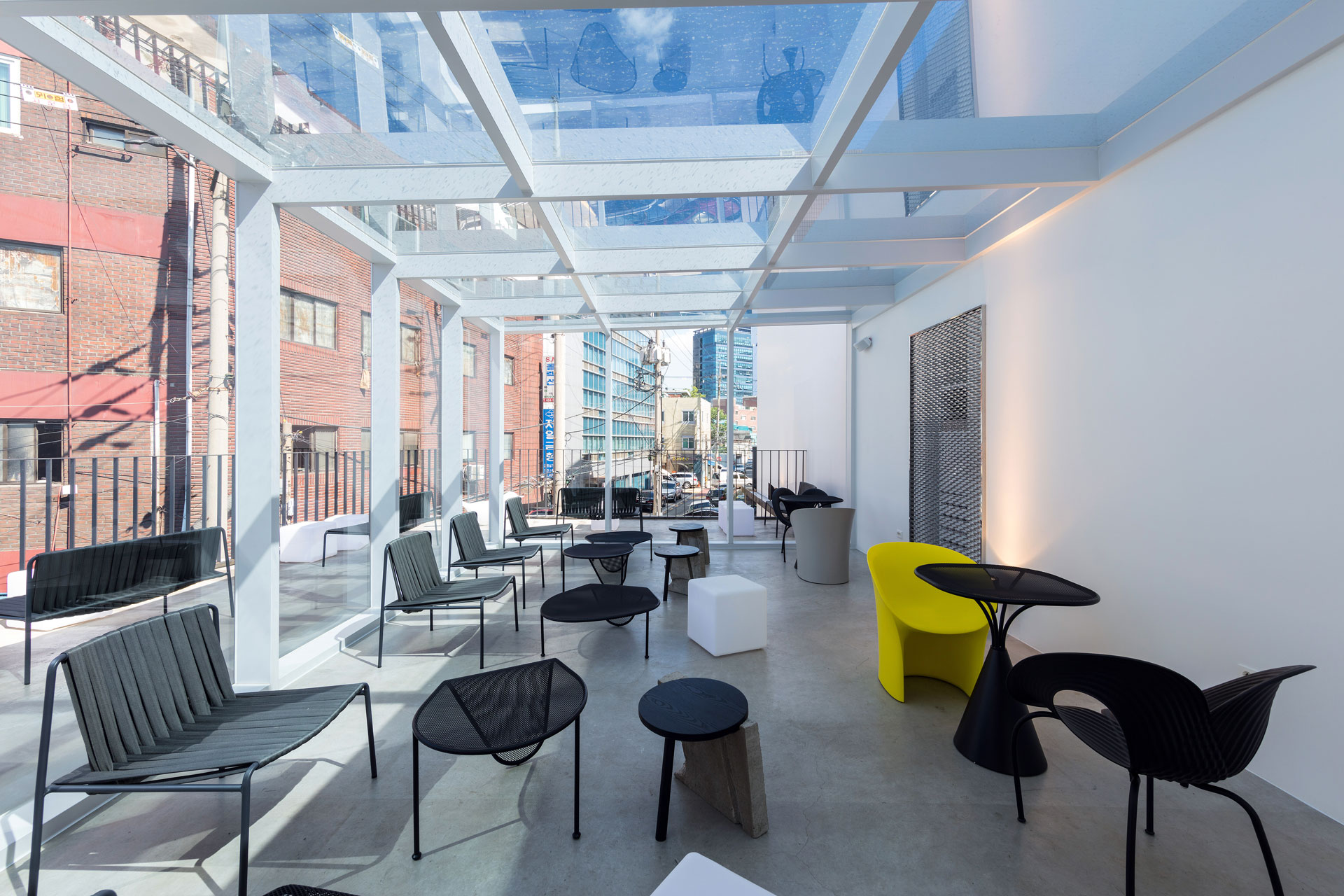
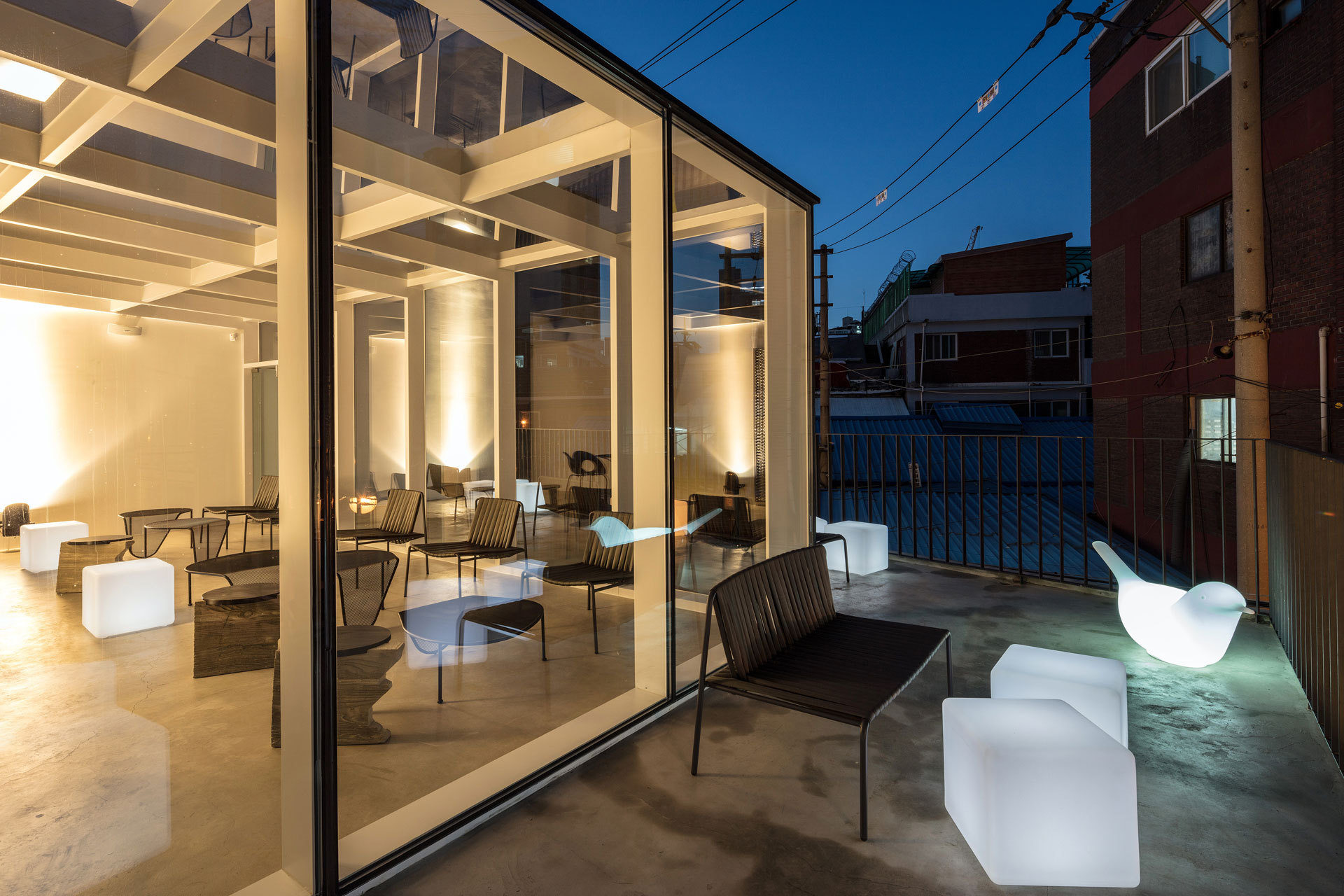
ⓒ 2017 NBDC
All rights reserved. No part of this publication may be reproduced or transmitted in any form or by any means, electronic or mechanical, including photocopy or any storage and retrieval system, without permission in writing from the publisher.
Respect copyrights, encourage creativity!
All rights reserved. No part of this publication may be reproduced or transmitted in any form or by any means, electronic or mechanical, including photocopy or any storage and retrieval system, without permission in writing from the publisher.
Respect copyrights, encourage creativity!